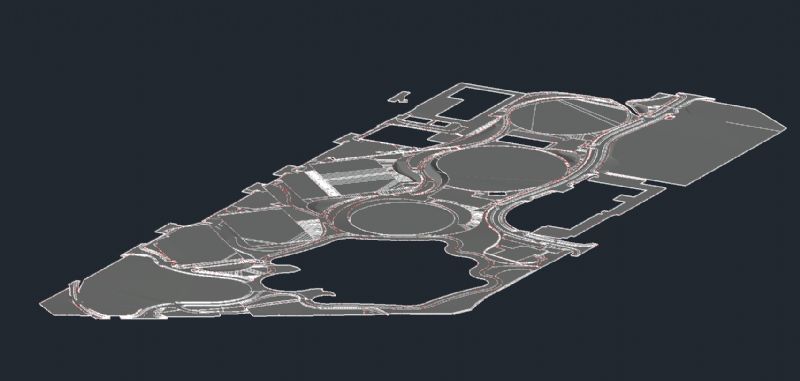CAD Projects
Below is a list of some of the recent projects I have worked on.
Al-Rayyan Masterplan
CAD by contract were involved with developing the Al-Rayyan Masterplan for the Qatar 2022 World Cup. This project included a stadium design and redevelopment of a 42ha area for commercial and business purposes. Our role in the project was carrying out the 3D modelling for the site wide utilities and modelling the finished surface levels for the entire site to carry out cut and fill analysis for the earthworks.

Gilston Highway Design
CAD by contract were involved with developing the Gilston Highway scheme. Our role in the project was carrying out the highway design for the proposed road network and creating a 3D modelling for the finished surface levels. This allowed us to carry out cut and fill analysis, and feed into flood alleviation modelling. Our outputs have also been used in developing visualisations for the planning application.
Tattenhall Care Home
CAD by contract were involved with developing the Tattenhall Care Home Masterplan. Our role in the project was carrying out the 3D modelling for the finished surface levels for the entire site to carry out cut and fill analysis for the earthworks.
276 Bath Road
CAD by contract were involved with the 276 Bath Road development. Our role in the project was to modeling the proposed drainage for the site using civil 3D.
Godiva Place
CAD by contract were involved with the Godiva Place project, which is a university accomodation development in Coventry. Our role in the project was carrying out the 3D modelling for the site wide utilities and modelling the finished surface levels for the site to carry out cut and fill analysis for the earthworks. We were also involved in modelling the Storm and Foul sewer networks, and carrying out clash detection for the utilities, sewers and structure ground beams. Below is a fly through video that we created in 3DS Max of the development, showing the interaction of the below ground utilities and the building.
Chipping Housing Development
CAD by contract were involved with the Chipping Housing Development. Our role in the project was carrying out the 3D modelling for the finished surface levels for the entire site to carry out cut and fill analysis for the earthworks. We also carried out the modelling of the Storm and Foul sewer networks. Using Civil 3D we were able to provide input into a visualisation model that will be used as a sales tool when the development is on the housing market.
Greenford Highway Design
CAD by contract were involved with the Highway Design of the Greenford development. Our role in the project
East Hemel Highway Design & Bridge Modelling
CAD by contract were involved with the Highway Design of the East Hemel development which includes a proposed road bridge over a major motorway. Our role in the project develope the highway design for the scheme. Civil 3D was the tool of choice and was used to generate proposed road corridors and surfaces. This was then used to carry out Cut & Fill analysis for the scheme to look of a balance in material. We also carried out bridge modelling using a combination of Revit and Dynamo softwares to link the bridge model to the highway model.
Other Projects
- Rosslea Housing Development
- Connswater Community Greenway
- Ora More Wind Farm Access Design
- A465 Heads of the Valleys
- Belfast Rapid Transit
- Strathroy Industrial Estate
- Giants Causeway Visitors Center
- Lagan Valley Hotel & Spa







